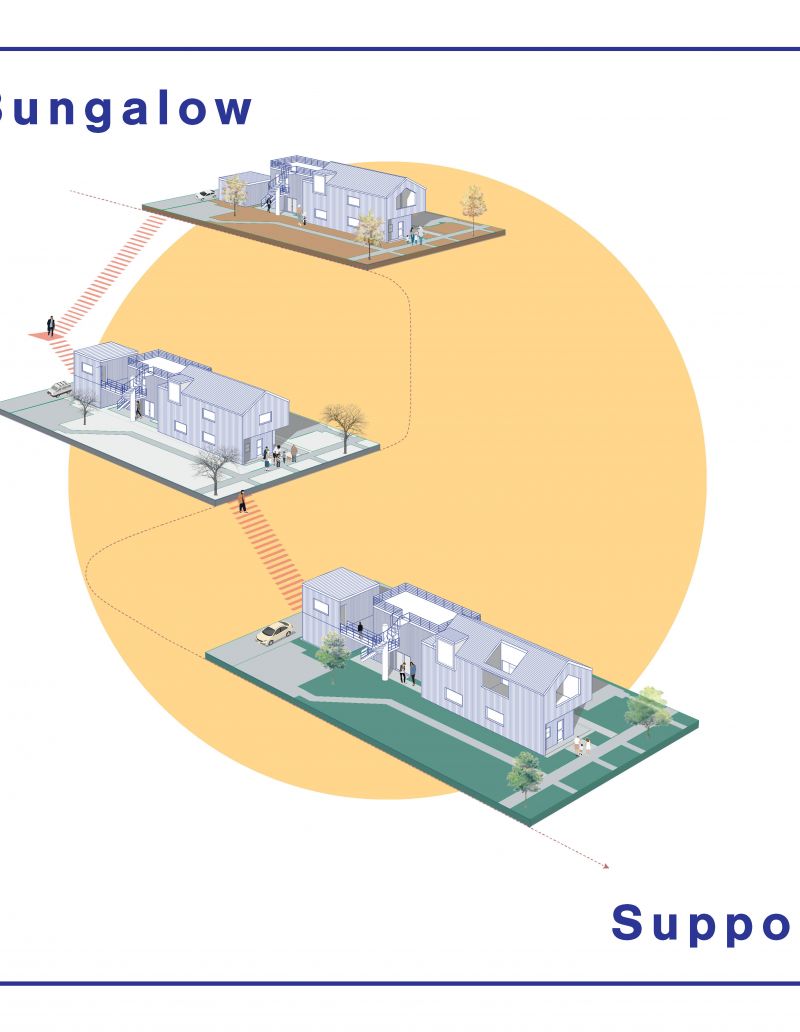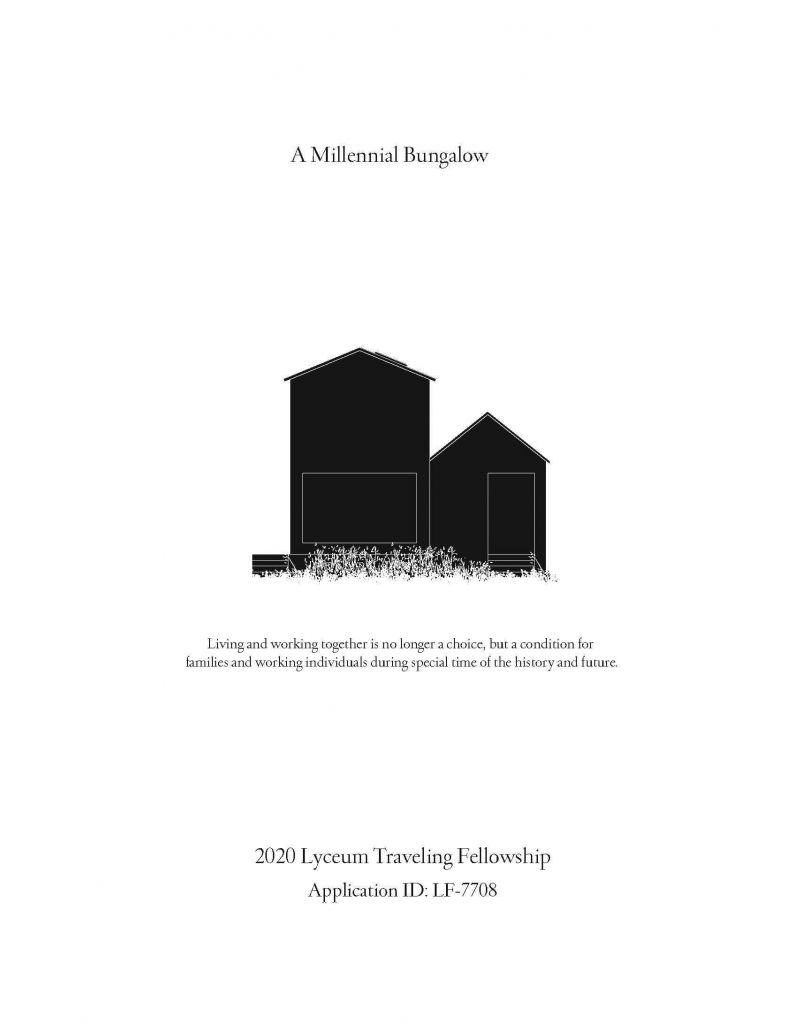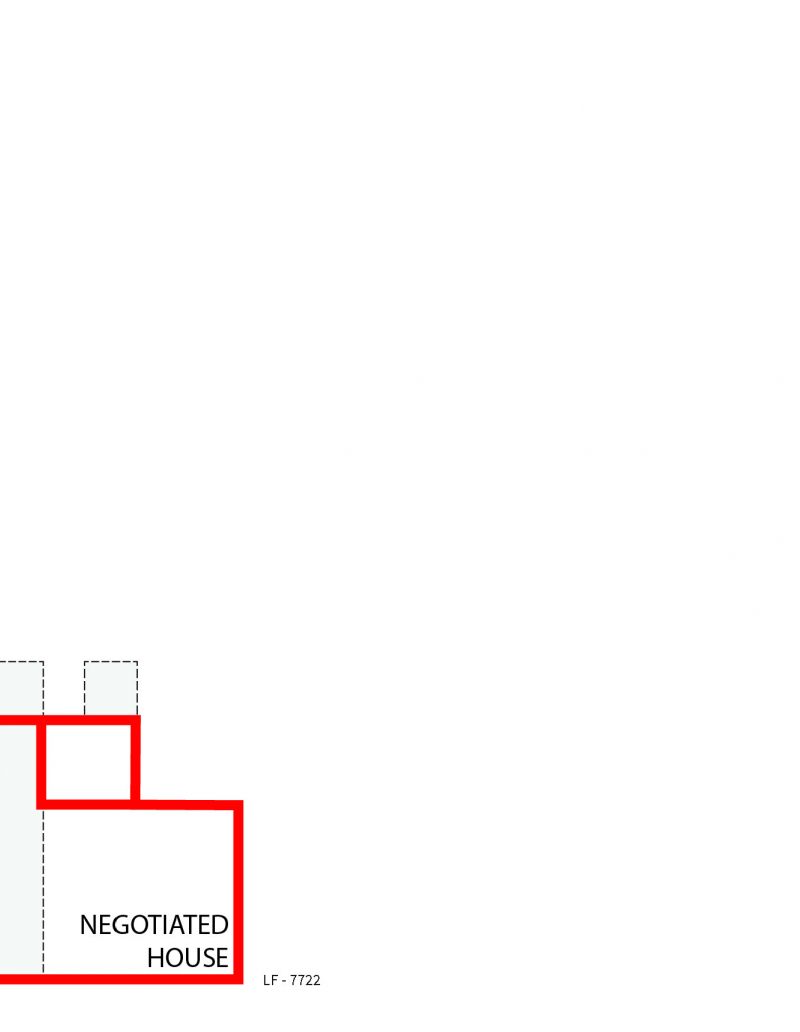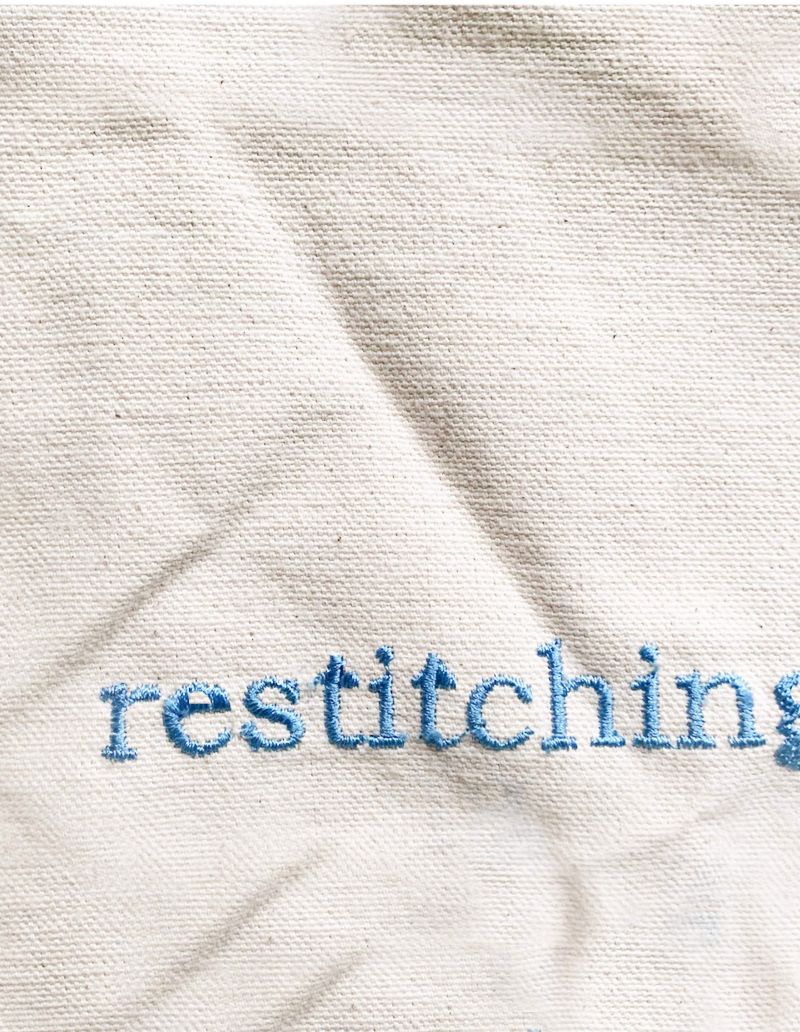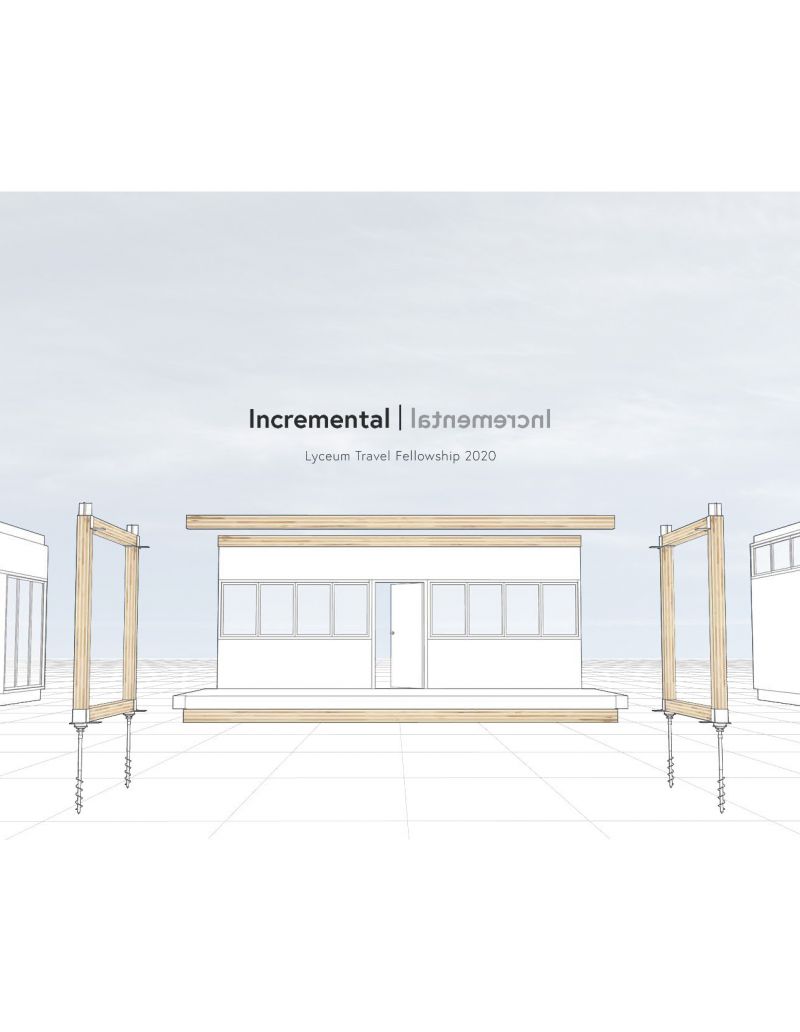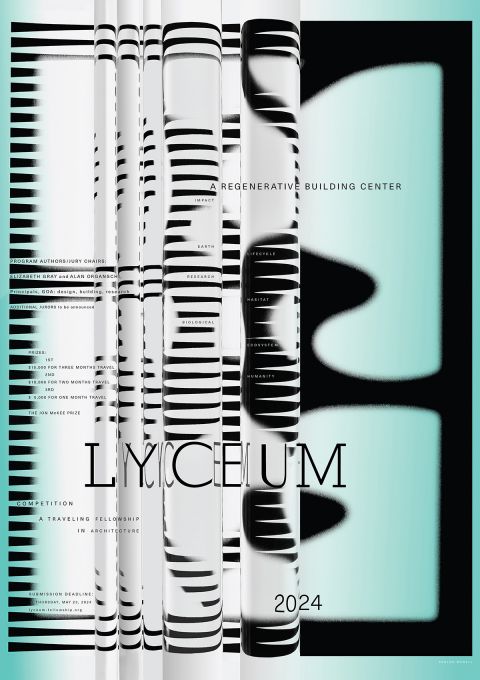
2020 Competition
BELT TIGHTENING - Bungalows For A Millennial Family
2020 Competition Overview
BELT TIGHTENING - Bungalows For the Millennial Family
“Between 1910 and 1930, Chicago was one of the fastest-growing cities in America. In those 20 years, it added more than a million residents. As second-generation immigrants moved up the economic ladder, they typically sought to move outside the denser, older neighborhoods where they had grown up. Investors bought up and subdivided the open prairie on the city’s edges to maximize profits. The American Dream of a house with a yard was as strong a lure then as it is now, and the lots sold quickly to families and developers.” -Chicago Architecture Center
The Chicago bungalow is an iconic symbol of residential design and economic progress. These muscular brick buildings pioneered the now ubiquitous open plan concept, accenting these new wide-open spaces with Arts and Crafts details. Characterized by an elevated main living level, typical bungalows also featured a full basement and sloped-ceiling attic. Both ancillary spaces would often be renovated into space for extended and expanding families.
In Chicago, neighborhood blocks were partitioned into narrow but deep lots creating a distinctive urban cadence and unified street wall. Bungalows typically have steps ascending from street level, leading to a modest front porch and off-centered front door. A wide bay of living room windows overlooks the street while a garage faces backwards to a service alley. Side yards were minimal.
Bungalows were built on a modest scale to make them more affordable, but at the same time the small size of the house related to the contemporary philosophy that healthy living involves a lot of outside time. Kids were supposed to play outside and families to engage in healthful yard work on weekends and evenings.
Understanding the historical design context, demographics and shifting definitions of family to be more expansive and inclusive, define, design, and deploy a new housing prototype for Chicago. The student should consider the space over the course of generations and plan for flexibility in overall and occupant use. Architectural and narrative diagrams should be utilized to explain the proposed design. Students should question current acceptable standards for residential construction. What does it mean to build affordable and efficient homes that families can afford?
Does the design of a space for only residential use make sense as remote and flexible work proliferate? Is a garage the highest and best use of limited space when car ownership is declining? Or could a flexible studio space be created on the same footprint?
Learning from the history and design of bungalows and utilizing the standard Chicago lot, design a new housing prototype for Chicago.
Jury
Katherine Darnstadt, AIA, LEED AP
Founder/Principal Architect
Latent Design
Chicago, IL
Joseph Altshuler
Creative Director
Could Be Architecture
Chicago, IL
Sarah Jacobson, AIA, LEED AP
Executive Director
Lamar Johnson Collaborative
Chicago, IL
Ashley Marsh, RA
Senior Director
MASS Design Group
Boston, MA
Joseph Sziabowski, AIA
Principal
Hardaway / Sziabowski Architects
Director, Lyceum Fellowship


