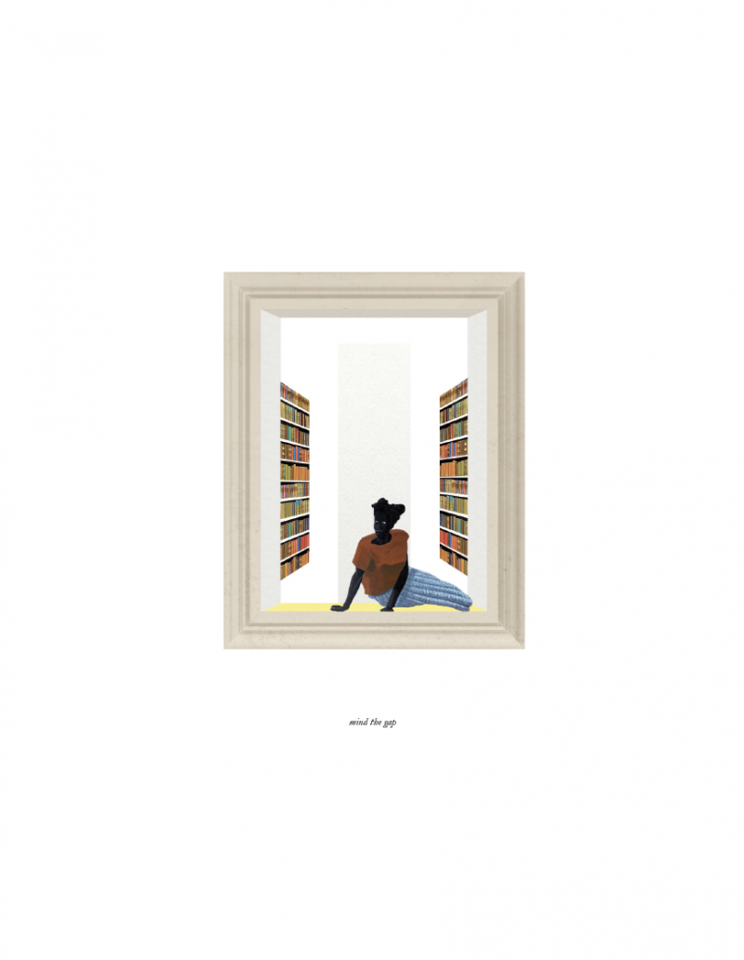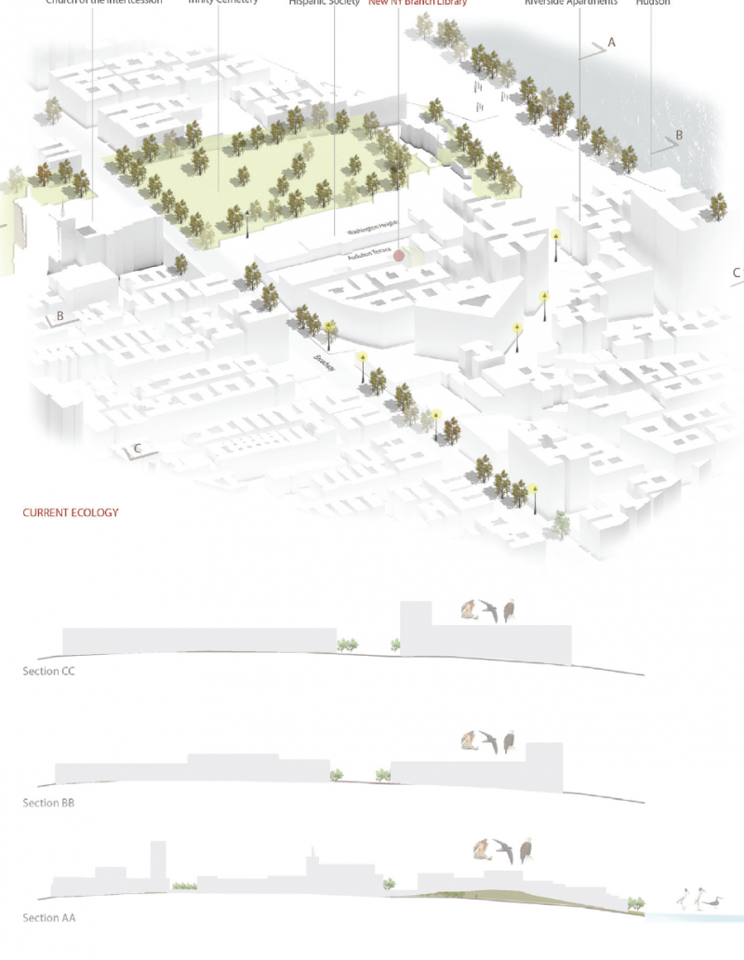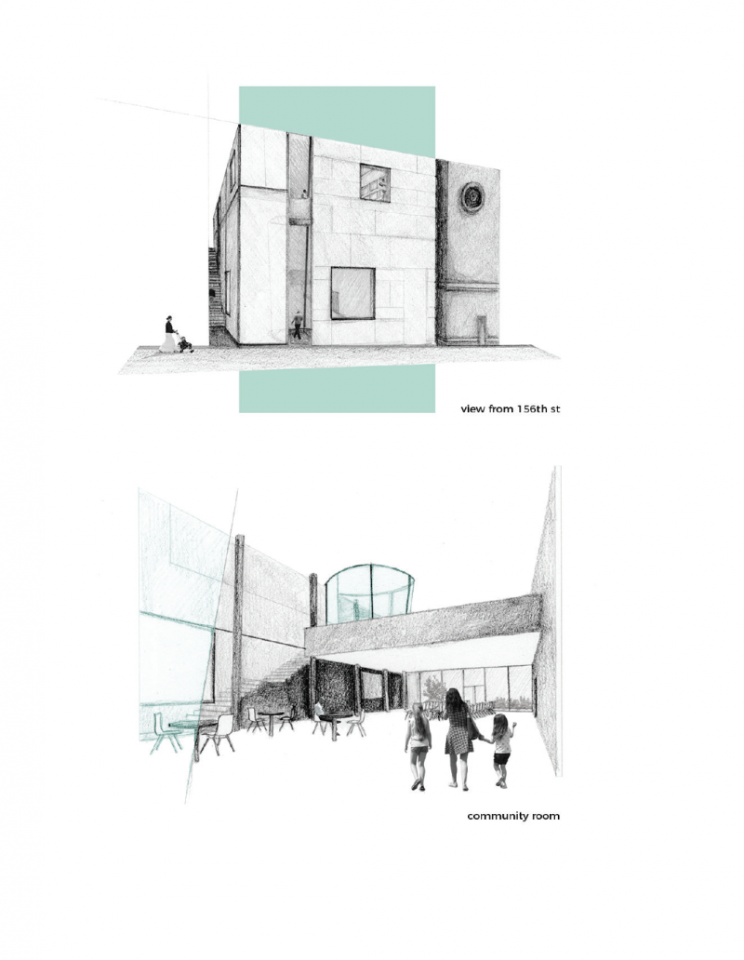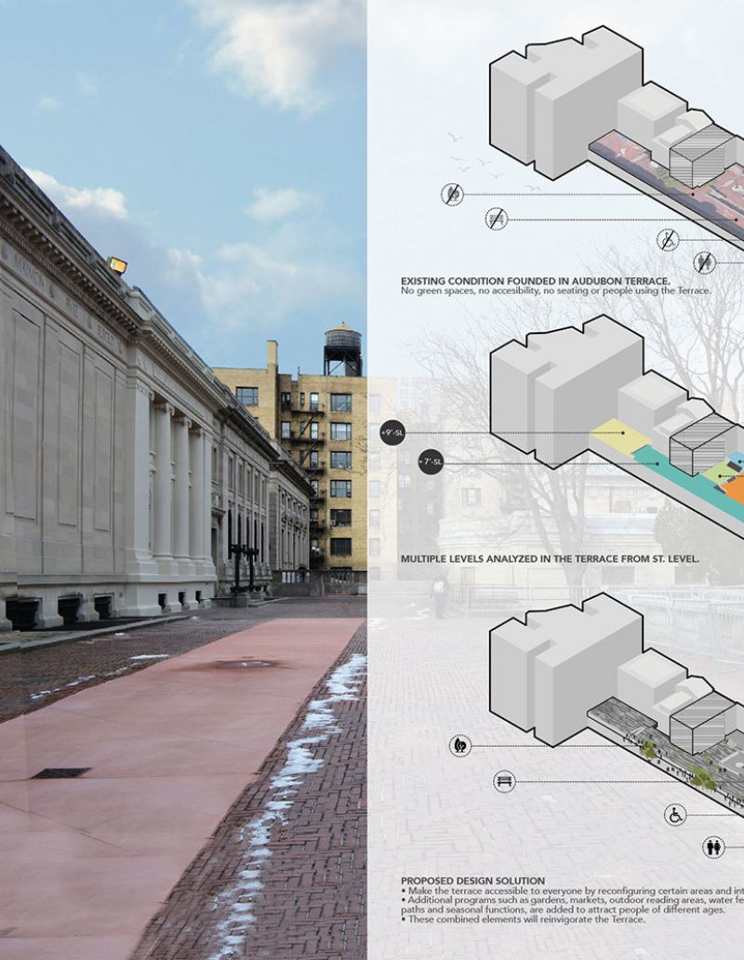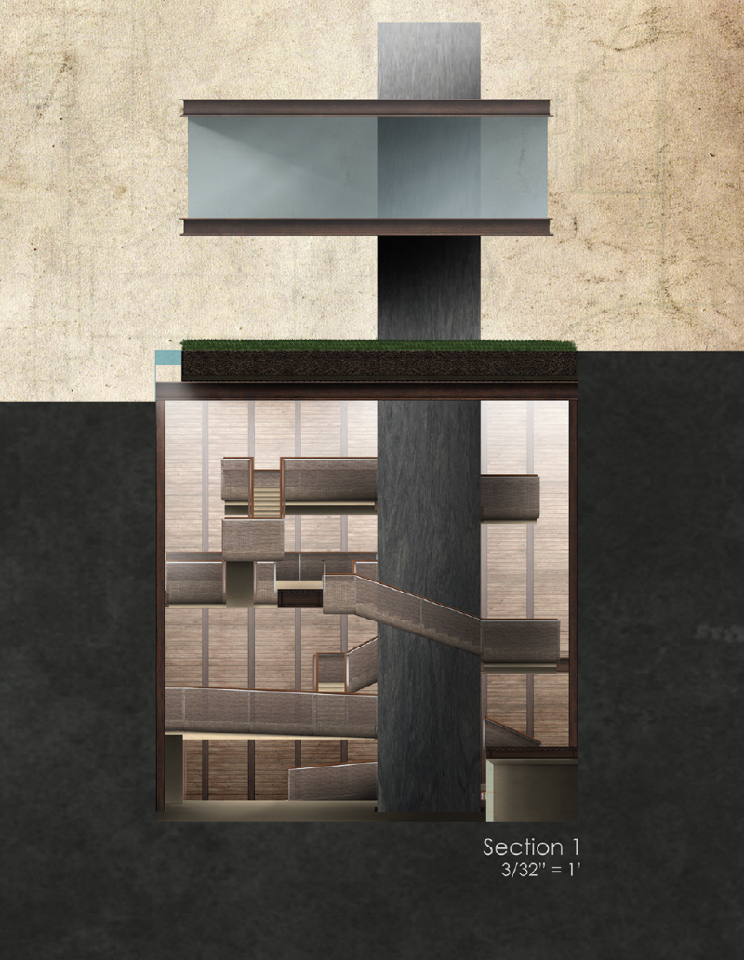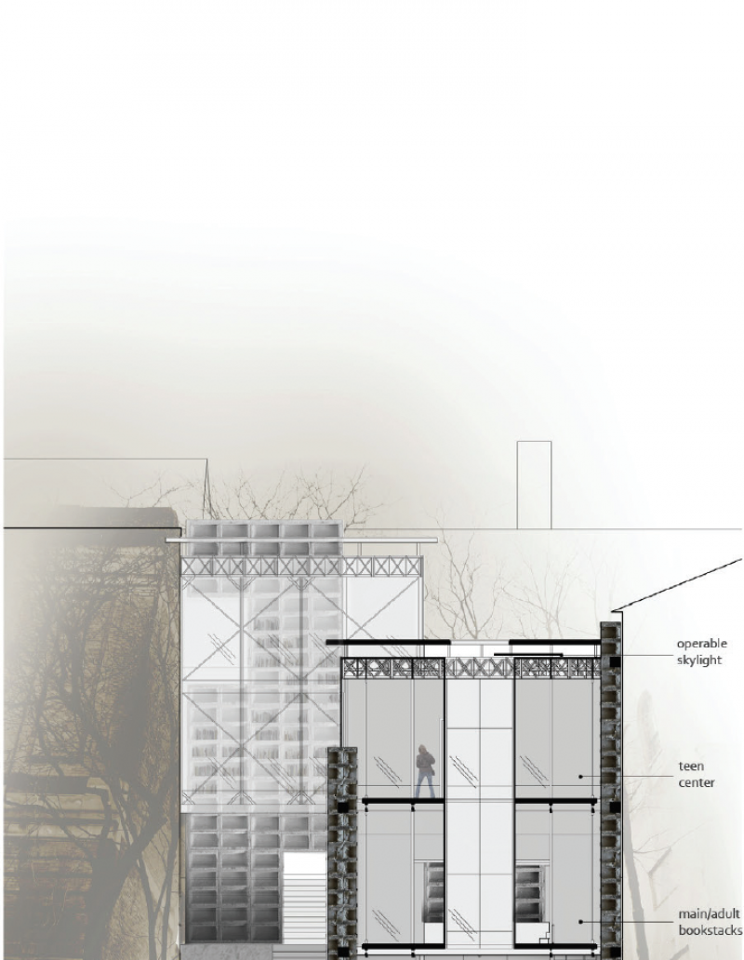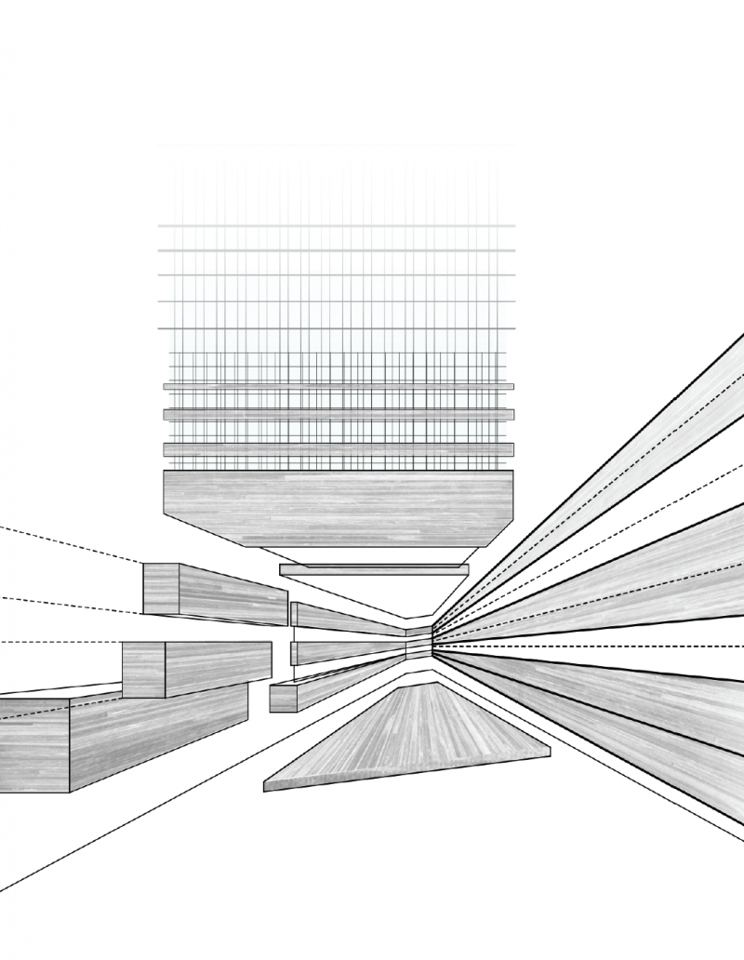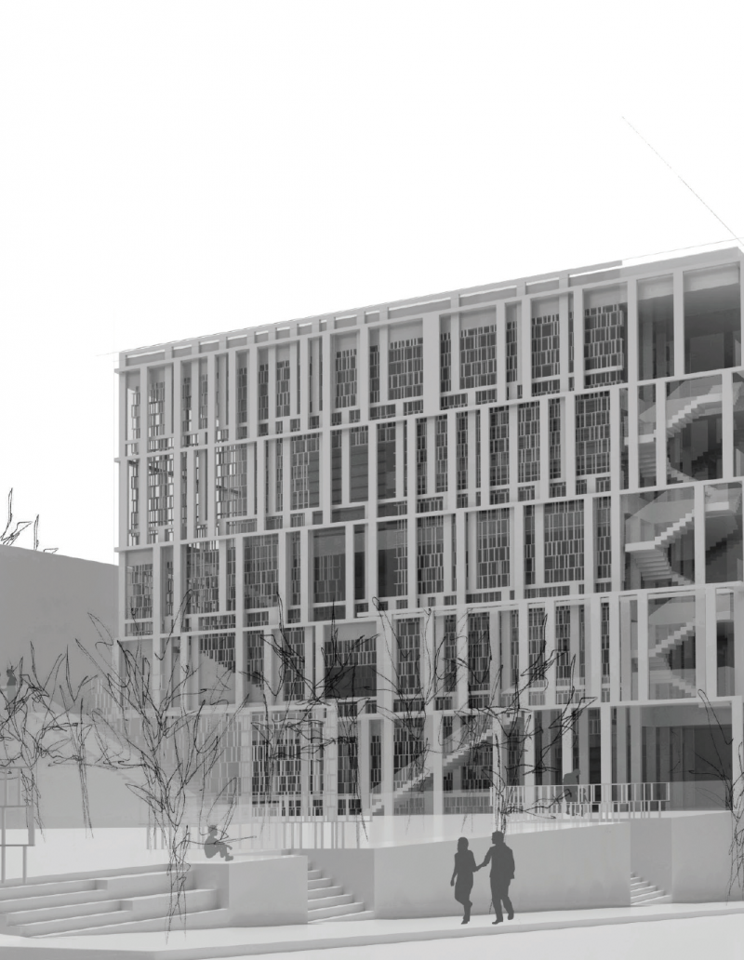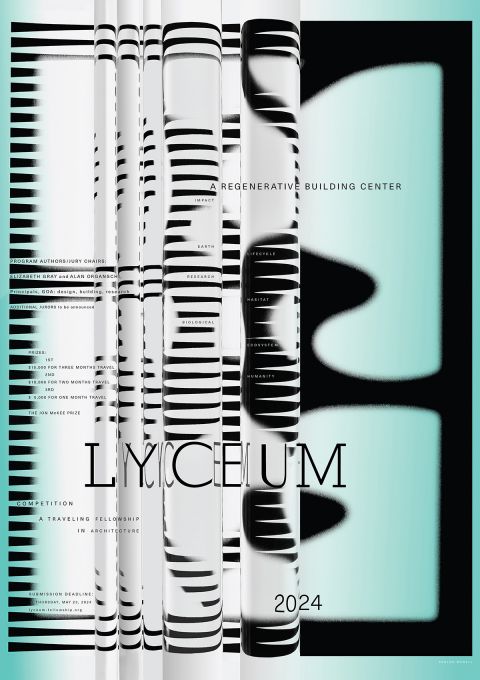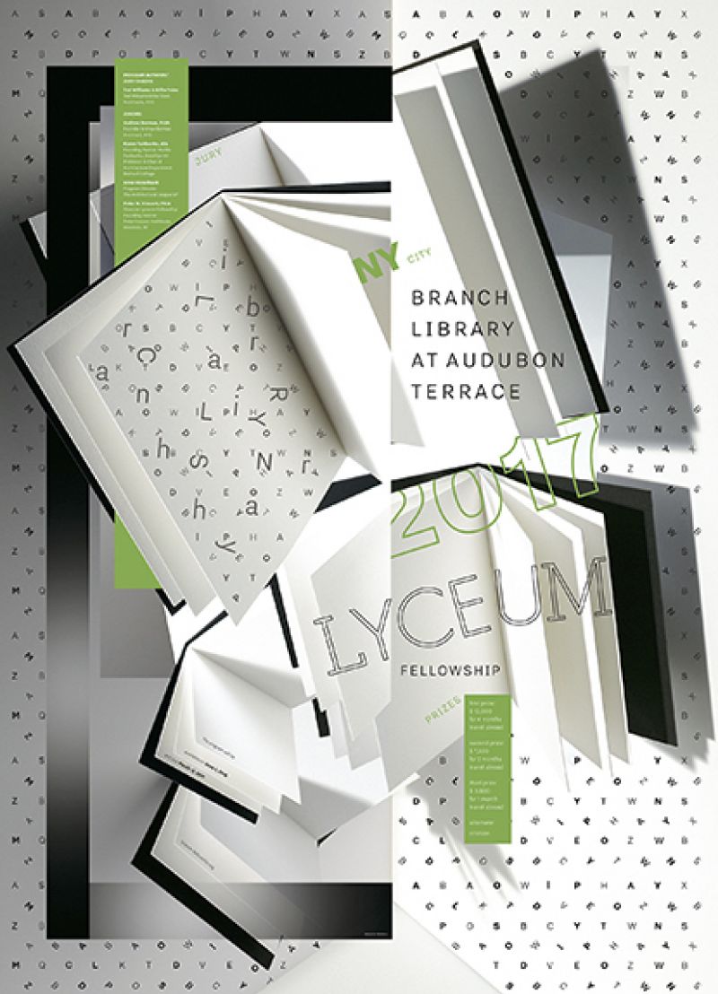
2017 Competition
Branch Library at Audubon Terrace
2017 Competition Overview
The public library is our most democratic institution, its foundational goals to make educational opportunity available to all and to serve as civic center for its community. As such, it is a bridge between immediate local needs and broader public ideals.
The project is a small branch library, essentially today’s equivalent of the historic Carnegie Libraries. The site on Audubon Terrace in Manhattan, between 155th and 156th Streets on Broadway, is one of change and need. Once a home of the upper class and elite, by the late 20th century it had fallen prey to crime and urban decay. Today this is a community of hope, with a great deal to be done. The library facility is aspirational and will begin to bridge what appears to be an abyss separating past and future.
The project must negotiate between two levels of public access: 156th Street, which will serve as the library’s neighborhood entrance; and Audubon Terrace, an ennobled space, raised above and separated from the street.
PROGRAM
The new branch will be an 11,000 square foot ground-up structure built to house a circulating collection of 100,000 books. Space within will be divided almost equally between book functions (collections, reading room) and social/community services (computer training, community meeting/ performance space). The building will include the ability to delineate areas within larger spaces, as well as creating additional discrete spaces for community functions.
The library is a civic building serving a populace of different ages and different backgrounds. It contains a mix of spaces serving the requirements of book circulation, community functions, and staff needs. Adjacencies are desirable for best functionality of certain spaces; others function better as discrete spaces, with independent entrances in certain cases:
a) Reading Room(s) (min. 4000 s.f.)
Include distinct areas for adults, young adults and children. These can exist in a single space or as separate reading spaces
a) Computer Training Area (450 s.f.)
b) Community Room (600 s.f.)
Should be discrete from reading area, including separate access from the exterior. Seating for up to 75. Pantry with counter top and cabinets. Storage closet with shelving. Adjacent green room.
c) Story Hour Room (350 s.f.)
Adjacent to children’s reading room. Include projection screen and rug. Include shelving for books.
d) Teen Center (500 s.f.)
e) Circulation Desk
Workstations with computers. Minimum 60 linear feet of shelving for reserves.
f) Work Room (250 s.f.)
Should be adjacent to circulation
desk. Include seating for 6 at computer stations. Built-in storage cabinets.
g) Staff Lounge (200 s.f.)
Upper and base cabinets, kitchen
sink, microwave oven and a refrigerator. Table for 8. Lounge seating for 4.
h) Children’s Librarians Office (150 s.f.)
2 computer stations.
i) Head Librarians Office (90 s.f.)
1 computer station.
j) Custodial Storage Space (70 s.f.)
Storage for wet, dry and exterior equipment. Shelving, equipment hooks, etc.
k)Interior display:
Allow for minimum (6) 4’ x 4’ bulletin boards. (2) 4’x4’ lockable display cases.
l) Outdoor Garden (600 s.f. min.)
SITE
The site is located on Audubon Terrace, a landmark complex of eight early- 20th century Beaux Arts and American Renaissance buildings located on the west side of Broadway, bounded by 155th and 156th Streets, in the Washington Heights neighborhood of upper Manhattan.
Housing several cultural institutions and occupying most of a city block, the architecturally complementary buildings are arranged in two parallel rows facing one another across a beautiful common plaza. The site for the library, between the Church of Our Lady of Esperanza and Boricua College, is a 50’ x 100’ lot, with a 30’ change of grade between the interior courtyard of Audubon Terrace and the exterior sidewalk at 156th Street. The foundation of the lot includes sizable outcroppings of the dense Manhattan schist that undergirds much of the Washington Heights neighborhood.
Siting and landscape will play an important role in this project, in terms of the approach to the building but also with regard to issues of accessibility:
a) The approach to the building creates a welcoming aspect, reaching out to the
community the building is meant to serve.
b) The building must transition between street and plaza (+30’ above street level).
c) The building design shall include a service area that accommodates all of the library’s deliveries and refuse.
d) The site design shall provide a barrier- free accessible route to the first floor of the library from the city sidewalk.
PRESENTATION
Each student should be inventive in their representational techniques and strategies, crafting a presentation that is thoughtful, inevitable, and uniquely crafted to their specific proposal. This could include, but is not limited to, hand sketches, plans, sections, elevations, axonometric views, time-based drawings, and perspective views. Be creative and original.
The student must include within the presentation a short project statement (250 words maximum) that articulates the specific ways that their solution will be feasible.
Jury
Tod Williams & Billie Tsien
Jury Chairs & Program Authors
Tod Williams Billie Tsien Architects, NYC
Andrew Berman, FAIA, Founder
Founder
Andrew Berman Architect, NYC
Anne Rieselbach
Program Director
The Architectural League of New York
Peter Vincent, FAIA
Director, Lyceum Fellowship
Founding Partner, Peter Vincent Architects
Honolulu, HI
Thomas McNeill, AIA
Lyceum Fellowship Committee
Associate, Hutker Architects
