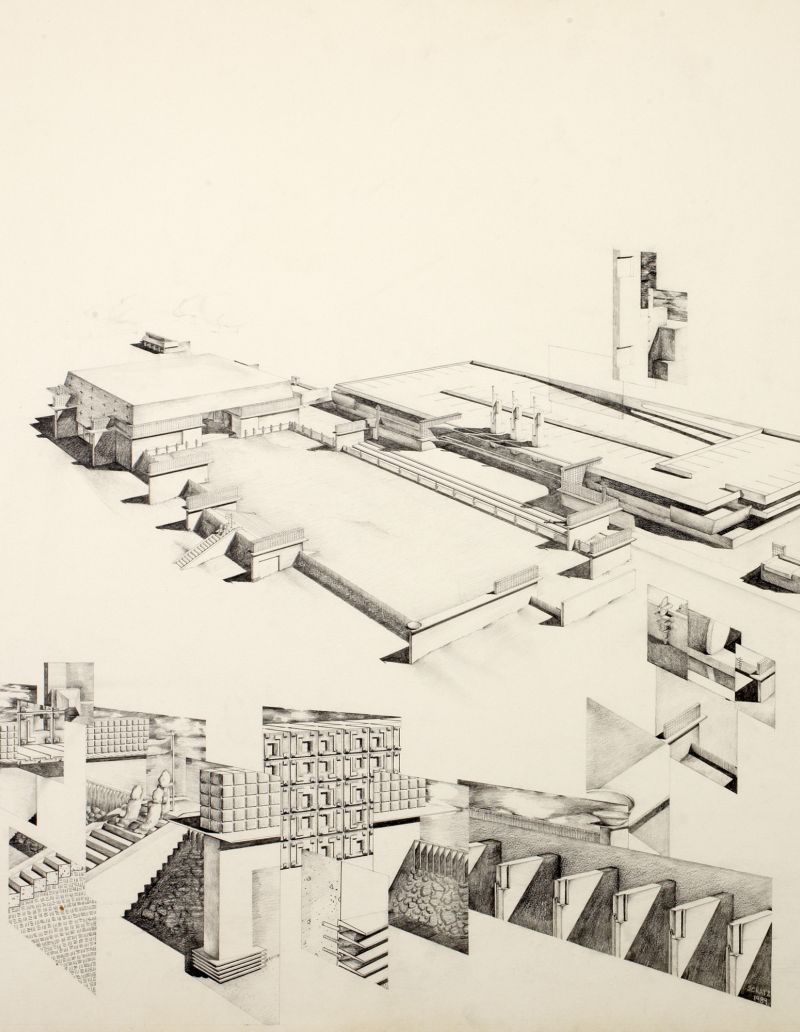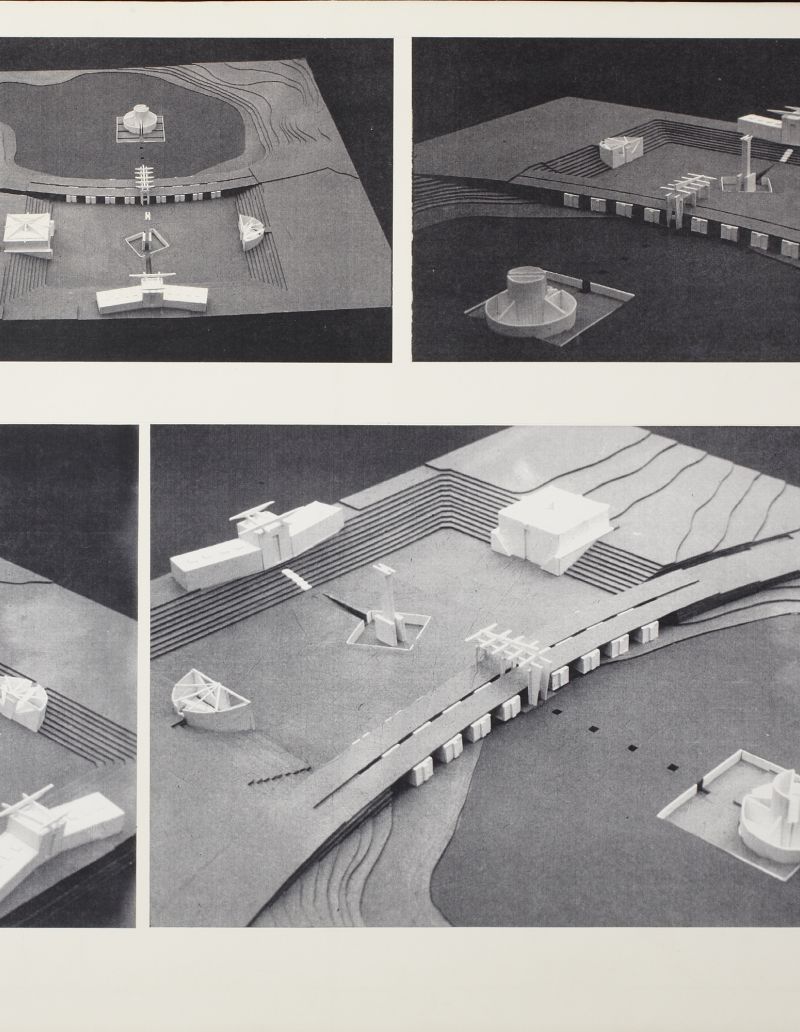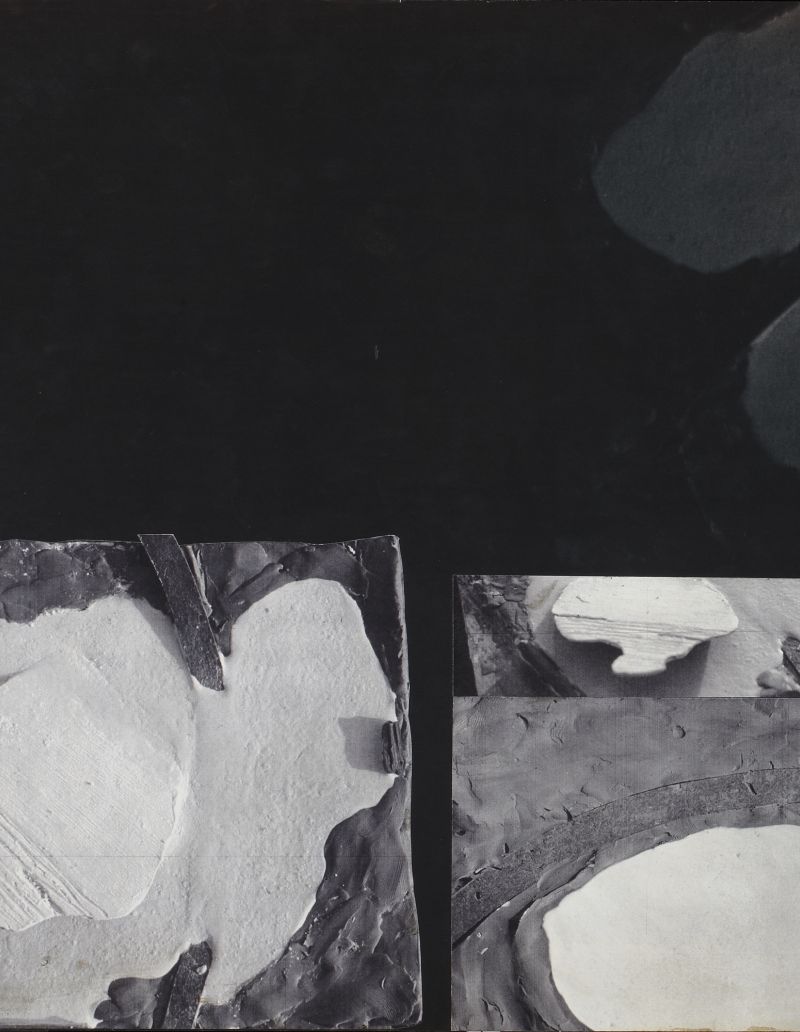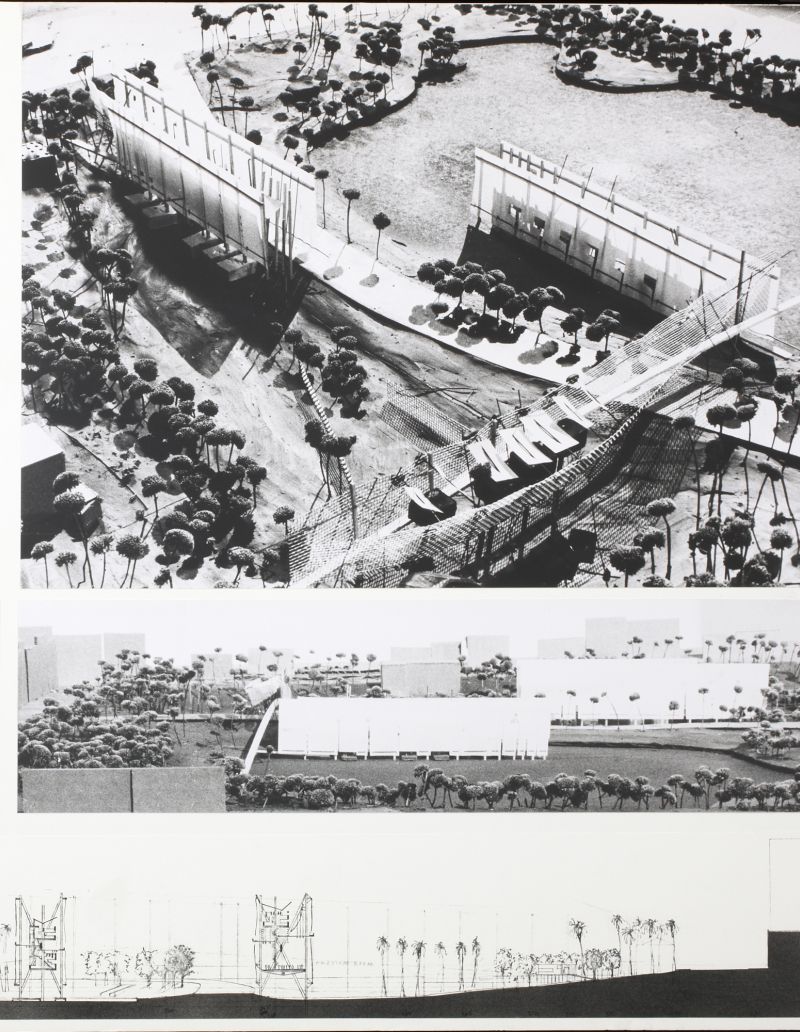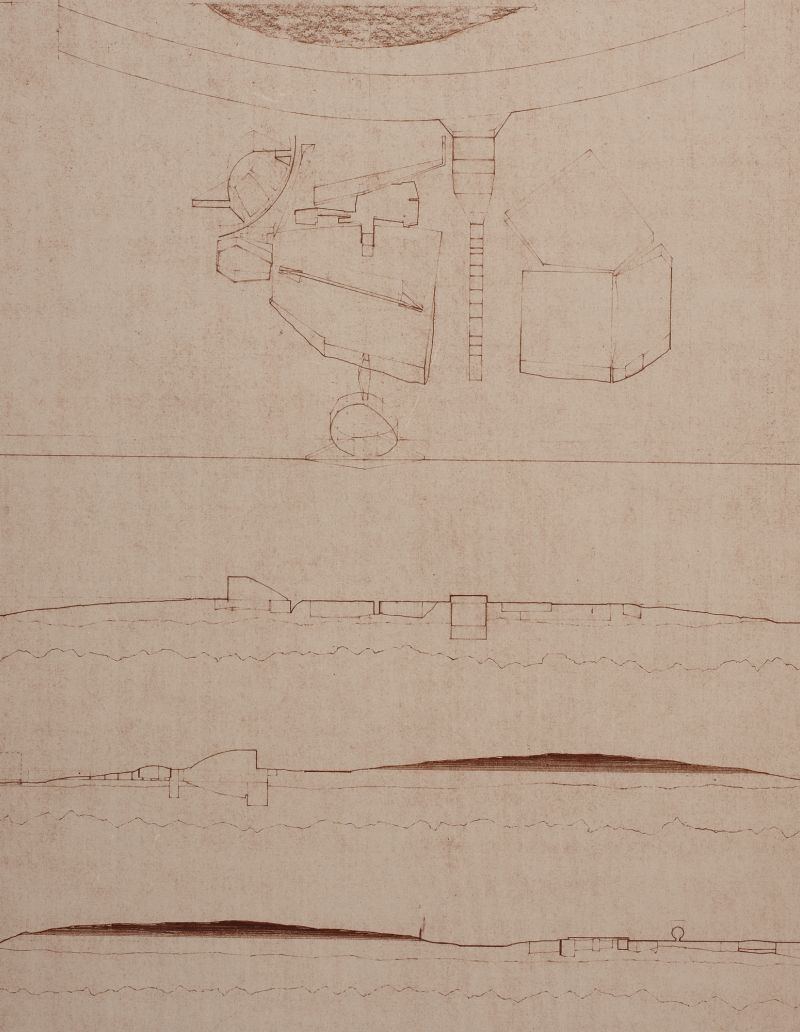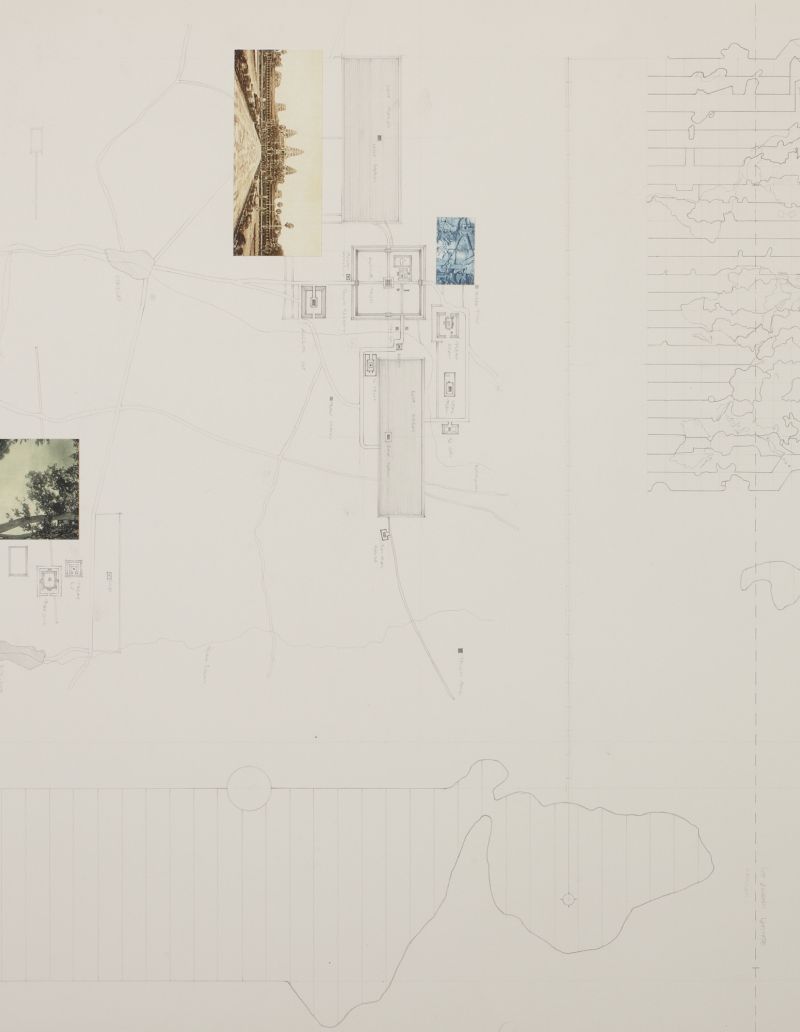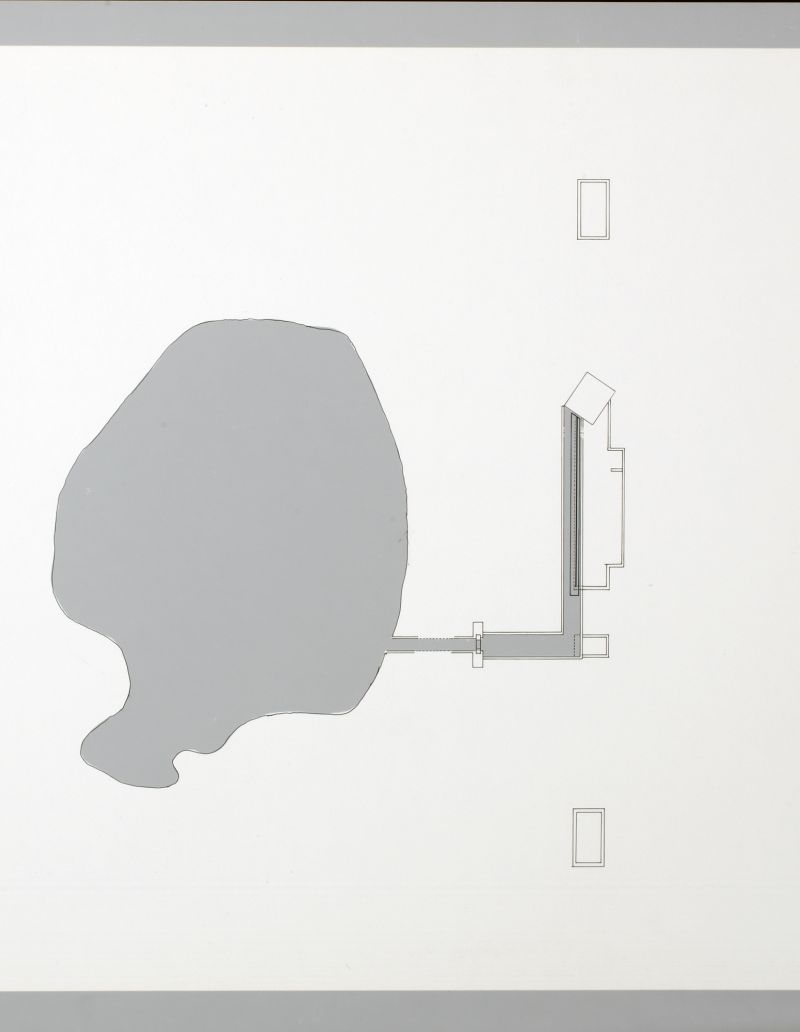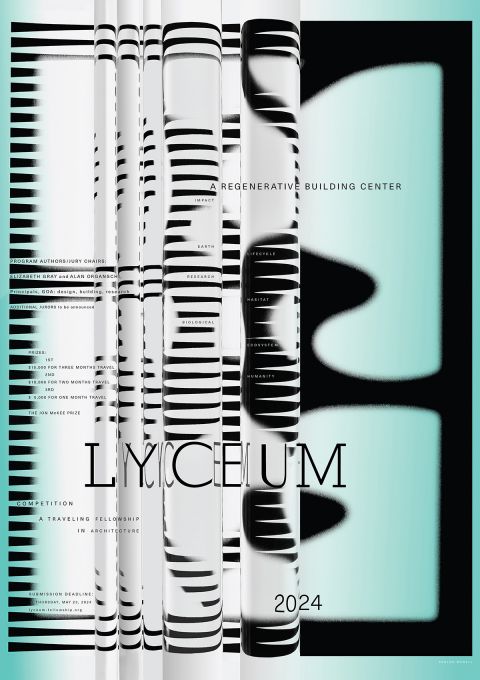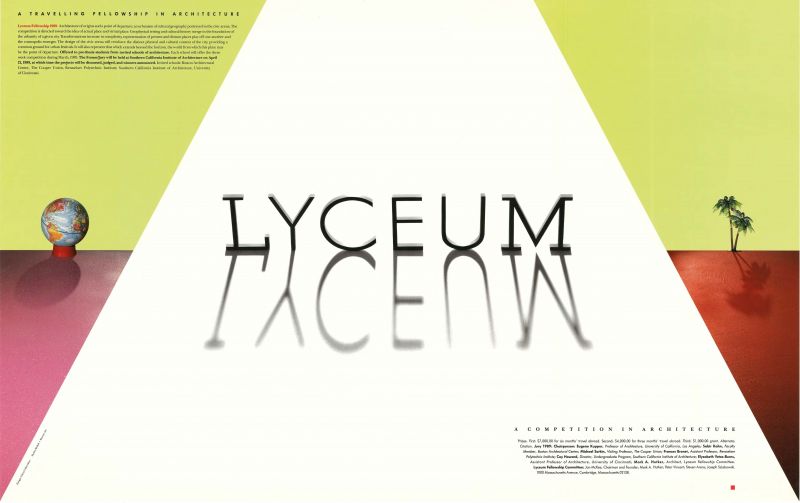
1989 Competition
Foundation Myths and Cultural Transformations
The Architecture of a Place
1989 Competition Overview
Within the bowl-shaped open area approximately 300' x 500' in the northern half of MacArthur Park, create an urban arena. The arena will enfront Wilshire Boulevard, and be bordered on the other three sides by the existing heavy planting and sloping terrain. The park will surround and interact with the arena so that a geographical symbolism is made evident
Design the arena as a three-dimensional complex for community celebrations and planning. Symbolically, the arena is a cosmopolis.
Design the arena as a place for the participant to become inspired about the culture of this city, and to realize that the world can be reached through its national and ethnic neighbors. A plan of study communication and travel can be made. A living exhibition of world cultures.
Jury
Eugene Kupper
Jury Chair & Program Author
Professor of Architecture
University of California
Sabir Kahn
Faculty Member
Boston Architectural Center
Michael Sorkin
Visiting Professor
The Cooper Union
Frances Bronet
Assistant Professor
Rensselaer Polytechnic Institute
Coy Howard
Director, Undergraduate Program
Southern California Institute of Architecture
Elysabeth Yates-Burns
Assistant Professor of Architecture
University of Cincinnati
Mark A. Hutker
Lyceum Fellowship Committee
